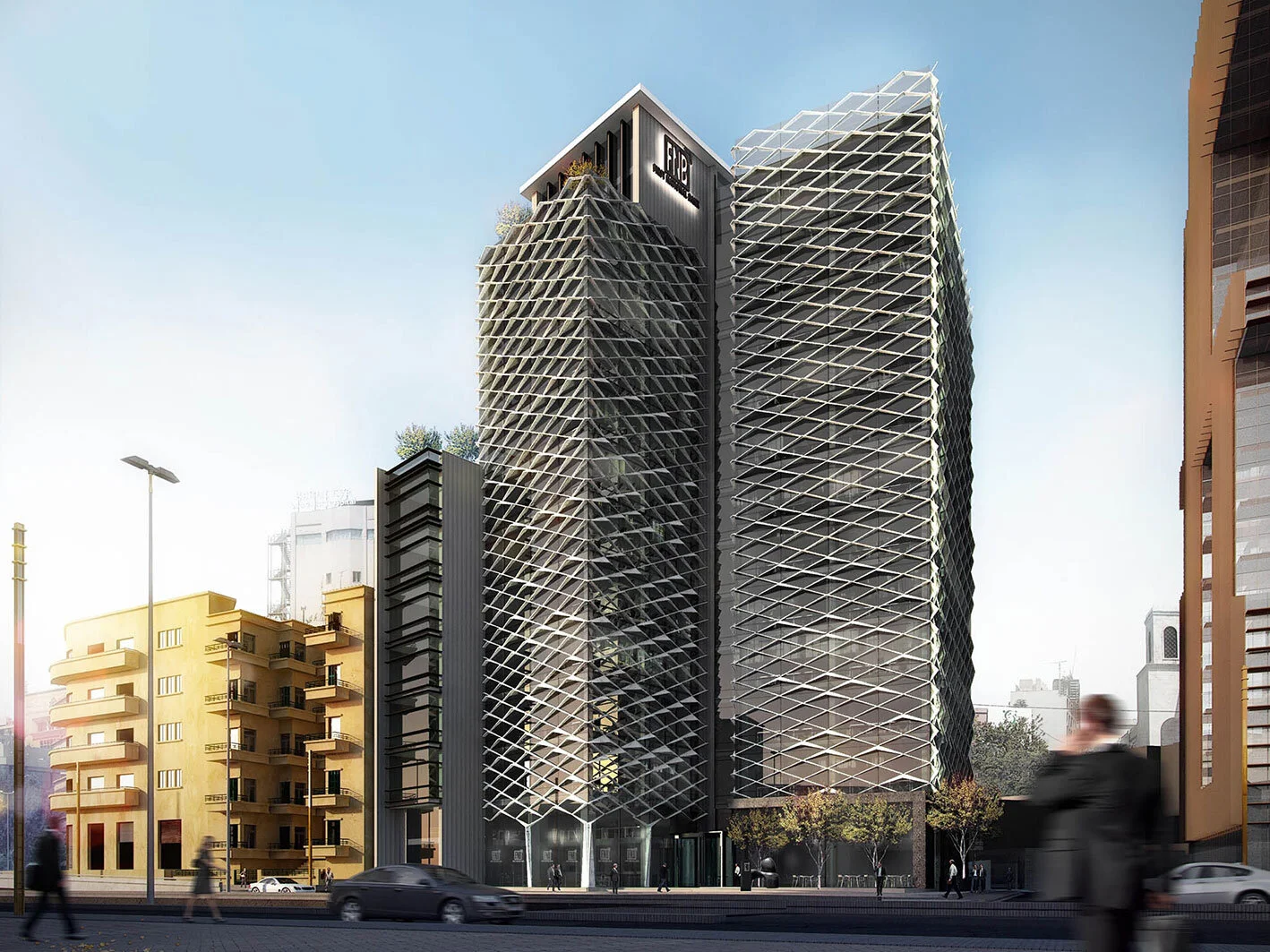FNB Headquarters
Design and images of this project are intellectual property of Raed Abillama Architects. I worked on this project as part of team of Raed Abillama architects in collaboration with architect Ms. Carla Aramouny.
FNB HQ is the headquarters of a bank in Beirut, Lebanon.
The project consists of 12 floors above ground, around 10,000 sf each, and 8 basement floors for parking and services.
My work spanned from the early beginning of conceptual design all the way until execution drawings. I was mostly focused on the custom facade which is a system of modular GRC (Glass fiber Reinforced Concrete) elements whose forms and distribution is carefully studied to follow the movement of the sun and provide shaded office space without blocking daylight or views.
The building is LEED Silver Certifies




